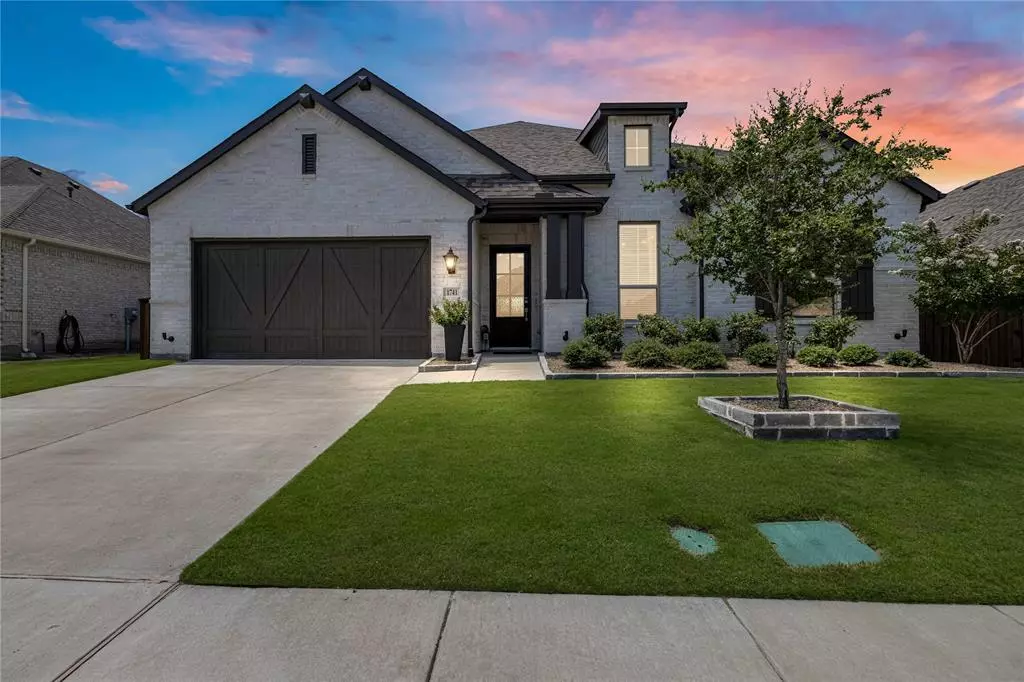$545,000
For more information regarding the value of a property, please contact us for a free consultation.
4 Beds
4 Baths
2,783 SqFt
SOLD DATE : 12/13/2023
Key Details
Property Type Single Family Home
Sub Type Single Family Residence
Listing Status Sold
Purchase Type For Sale
Square Footage 2,783 sqft
Price per Sqft $195
Subdivision Sonoma Verde Ph 2
MLS Listing ID 20396820
Sold Date 12/13/23
Style Traditional
Bedrooms 4
Full Baths 3
Half Baths 1
HOA Fees $65/qua
HOA Y/N Mandatory
Year Built 2020
Annual Tax Amount $6,762
Lot Size 8,886 Sqft
Acres 0.204
Property Description
Multiple Offers Rec’d- Highest & Best by 5pm 10-31. All Carpets cleaned, Freshly Painted throughout including garage w new epoxy flooring. Highland build with 3 car garage! Includes dream kitchen featuring white quartz countertops, tons of cabinetry, under cabinet lighting and ss appliances with gas cooktop. Oversized family room with stone gas fireplace right next to game room for movie nights. You'll love working from home in the front office with double doors. MB includes sitting area & opens onto spa style master bath with his & her vanities, make up area, garden tub, walk in shower, linen closet & walk in closet. The 2nd mb ensuite also has 2 closets. 2 more bdrms with walk in closets, share the 3rd full bath for a total of 4 bedrooms & 3.5 baths. Added bonus of XL storage closet in hall. Extended covered patio, community swimming pool, club house, lake, playground, walking trails & sport courts. Upgrades galore! Conveniently Located between 1-20 & I-30 for easy commute to work.
Location
State TX
County Rockwall
Community Club House, Community Pool, Curbs, Fishing, Greenbelt, Jogging Path/Bike Path, Lake, Park, Playground, Pool, Tennis Court(S), Other
Direction South on State Highway 205, Turn Left on Via Toscana Lane, turn left at 3rd exit at round about onto Salvatore Lane. Right on Amarone Lane.
Rooms
Dining Room 1
Interior
Interior Features Cable TV Available, Decorative Lighting, Flat Screen Wiring, High Speed Internet Available, Kitchen Island, Open Floorplan, Pantry, Smart Home System, Walk-In Closet(s), In-Law Suite Floorplan
Heating Central, Fireplace(s)
Cooling Ceiling Fan(s), Central Air
Flooring Carpet, Luxury Vinyl Plank, Tile
Fireplaces Number 1
Fireplaces Type Gas Logs, Gas Starter, Stone
Appliance Dishwasher, Disposal, Gas Cooktop, Microwave, Convection Oven, Tankless Water Heater
Heat Source Central, Fireplace(s)
Laundry Utility Room, Full Size W/D Area
Exterior
Exterior Feature Covered Patio/Porch, Rain Gutters, Private Yard
Garage Spaces 3.0
Fence Back Yard, Rock/Stone, Wood
Community Features Club House, Community Pool, Curbs, Fishing, Greenbelt, Jogging Path/Bike Path, Lake, Park, Playground, Pool, Tennis Court(s), Other
Utilities Available All Weather Road, City Sewer, City Water
Roof Type Composition
Total Parking Spaces 3
Garage Yes
Building
Lot Description Few Trees, Interior Lot, Landscaped, Level, Lrg. Backyard Grass, Sprinkler System, Subdivision
Story One
Foundation Slab
Level or Stories One
Structure Type Brick,Rock/Stone
Schools
Elementary Schools Sharon Shannon
Middle Schools Cain
High Schools Heath
School District Rockwall Isd
Others
Ownership See Tax
Acceptable Financing Cash, Conventional, FHA, VA Loan
Listing Terms Cash, Conventional, FHA, VA Loan
Financing Conventional
Special Listing Condition Aerial Photo, Agent Related to Owner, Survey Available
Read Less Info
Want to know what your home might be worth? Contact us for a FREE valuation!

Our team is ready to help you sell your home for the highest possible price ASAP

©2024 North Texas Real Estate Information Systems.
Bought with Brian Shuey • Ebby Halliday, REALTORS

"My job is to find and attract mastery-based agents to the office, protect the culture, and make sure everyone is happy! "
2937 Bert Kouns Industrial Lp Ste 1, Shreveport, LA, 71118, United States






